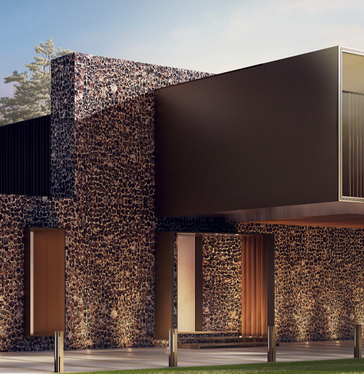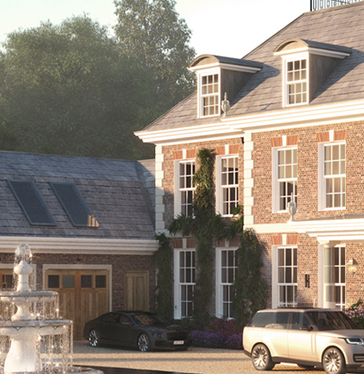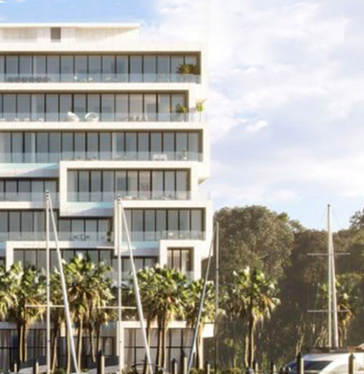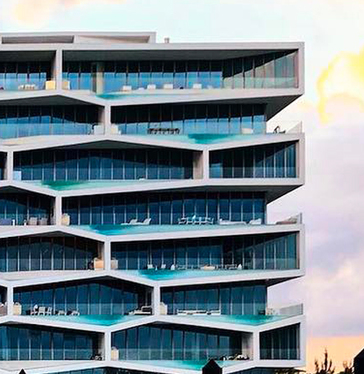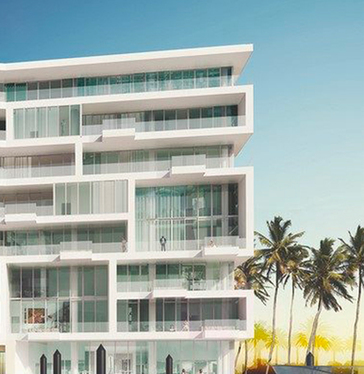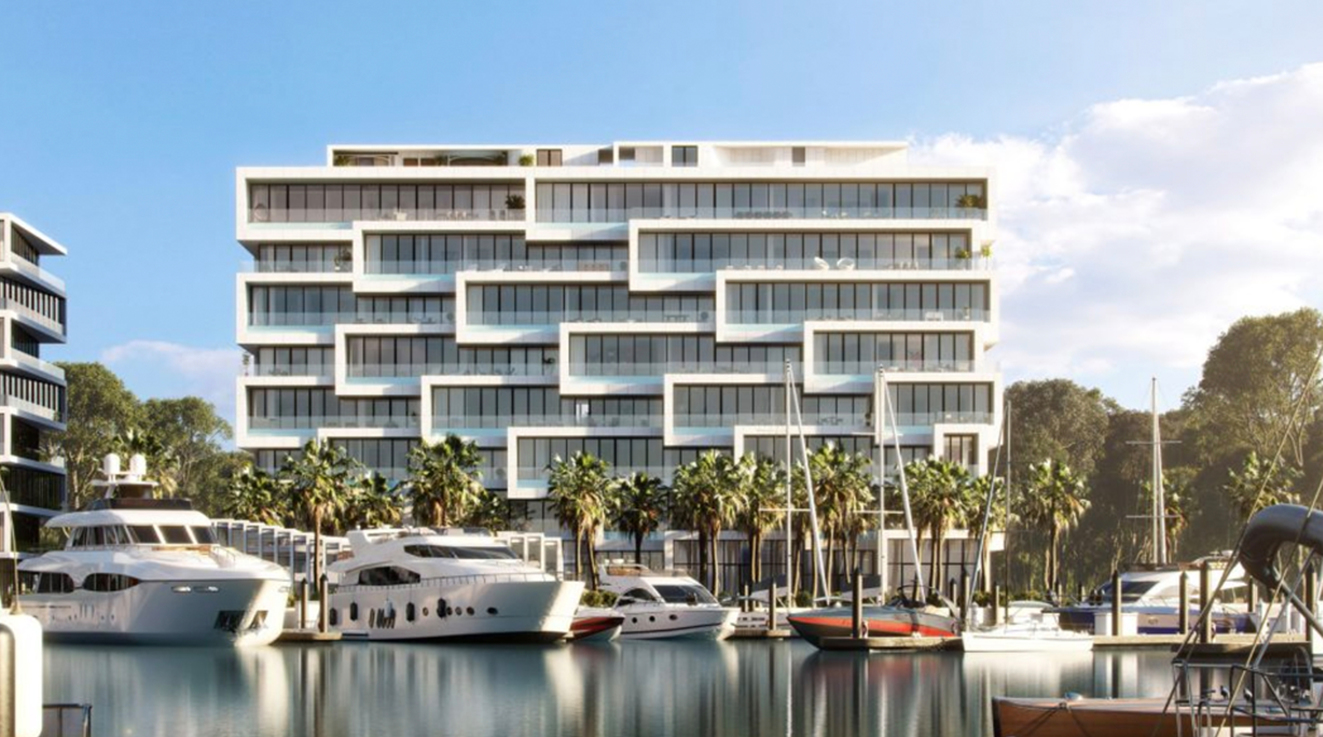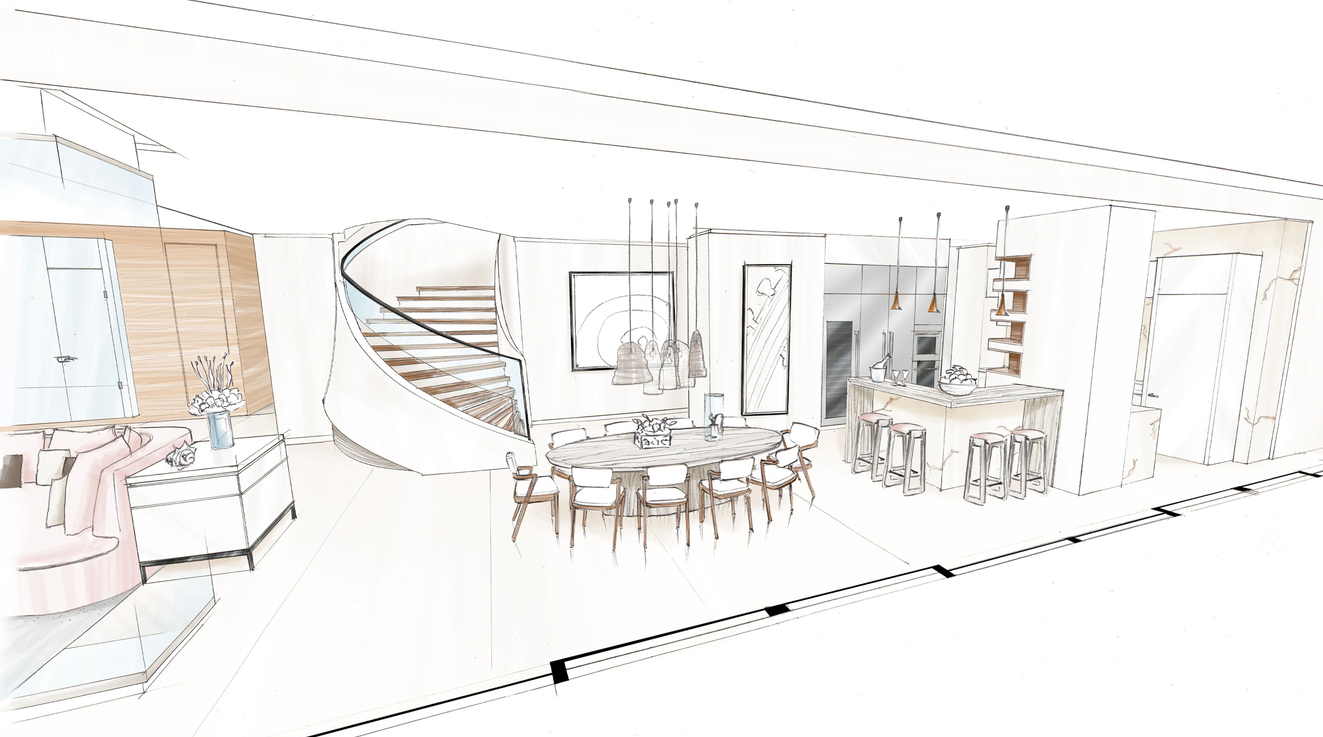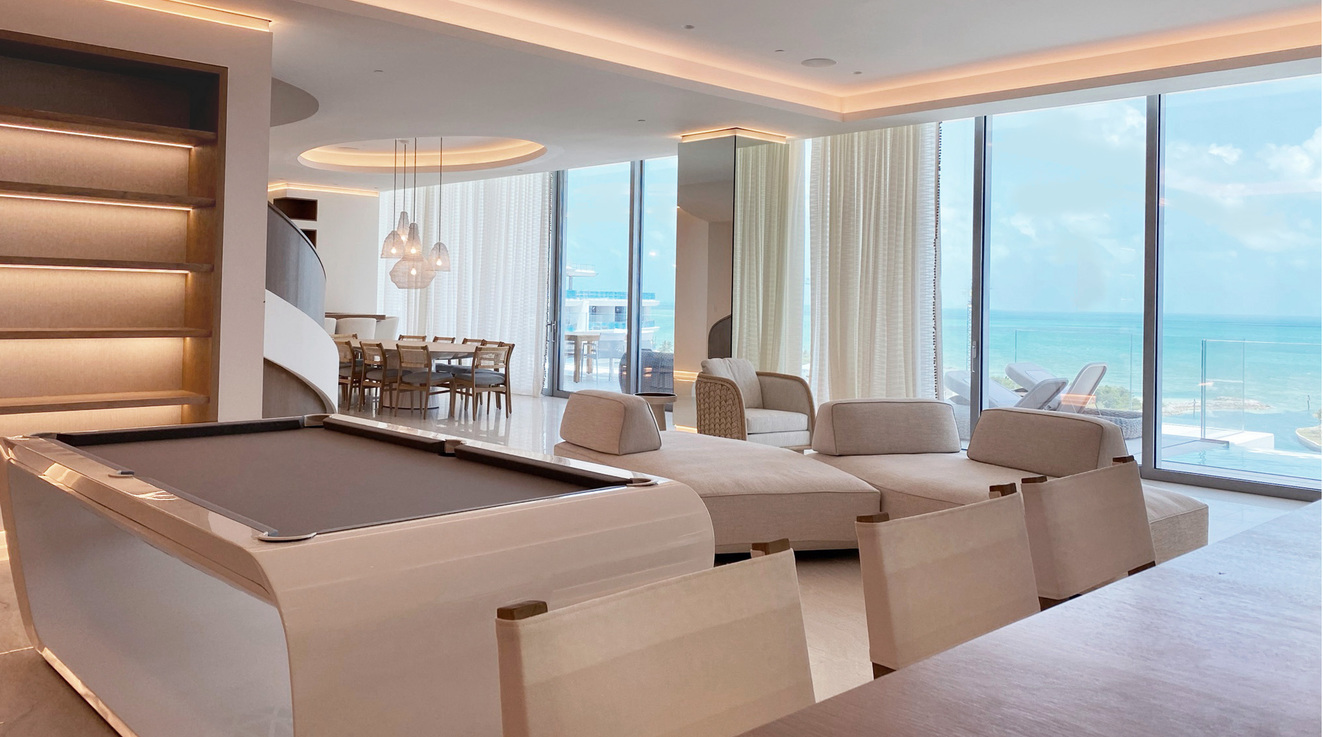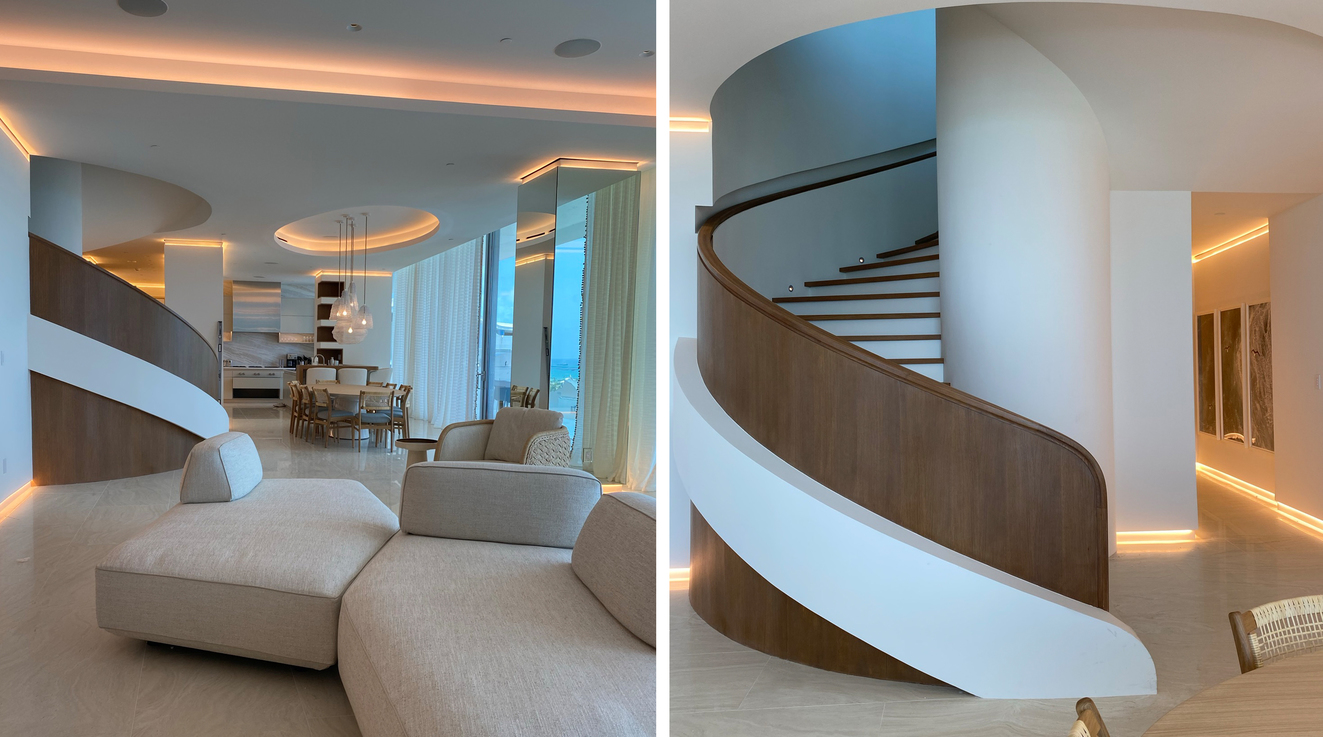Luxury residential interior design
Bringing super yacht quality design and finish to private residencies, worldwide. Our knowledge of client experience, craftsmanship and materials has been successfully applied to 80,000 sq ft of property to date.
With specialist contacts in key geographical areas, our projects have a distinct advantage in building for success. Working on private homes or investment property, we have excellent results in exceeding expectations.
The Grounds House
The Grounds House a new private residential property for the discerning owner.
Addressing the needs of modern living, while planning for flexibility for future living, The Grounds House is a personal investment into the quality of life and living.
Offering a natural, sustainable way of living for today and tomorrow. Using a patented timber wall system, the building will have a naturally balanced indoor temperature, proven better quality air and produce minimal energy use along with protection from radiation.
The Grounds House - for living, for life.
21,000 sq ft (1975sq m) across 3 floors
Patented wall system
Proven quality indoor air
Low energy use
Radiation protection
22m indoor pool
Underground garage with car lifts
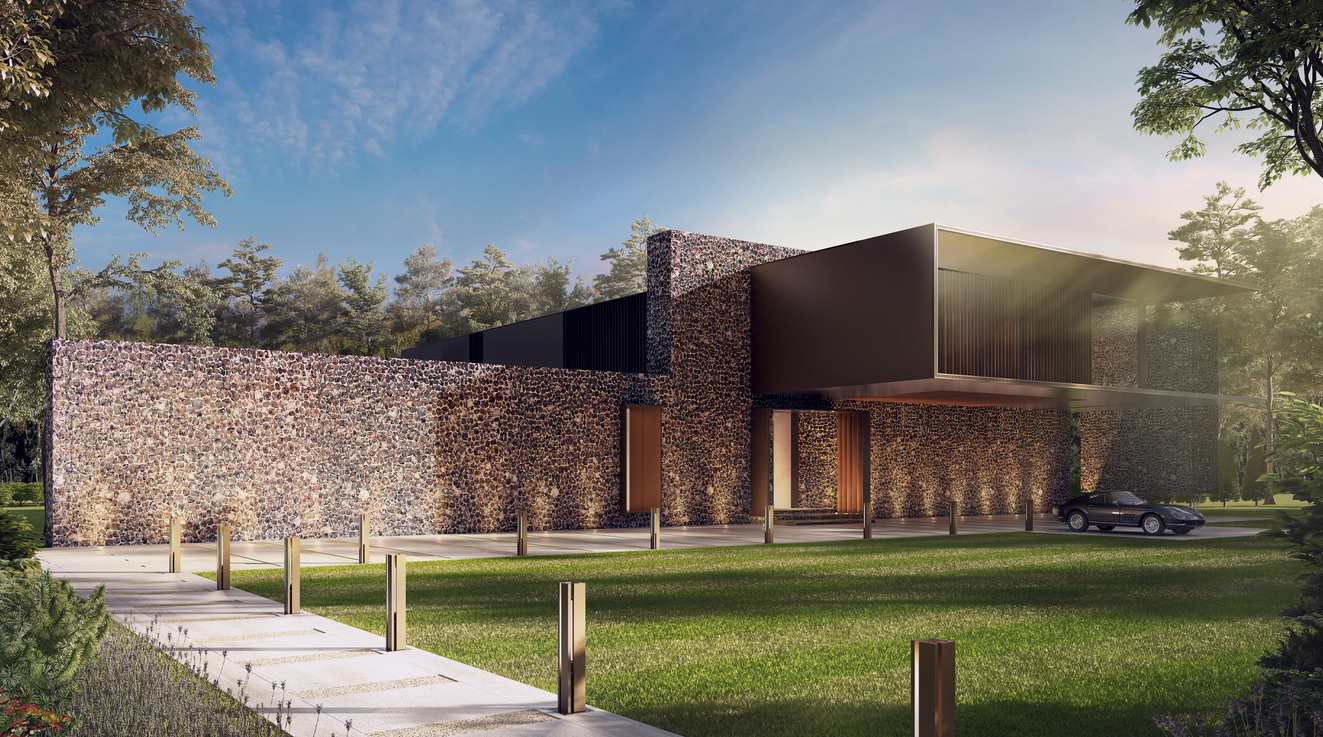
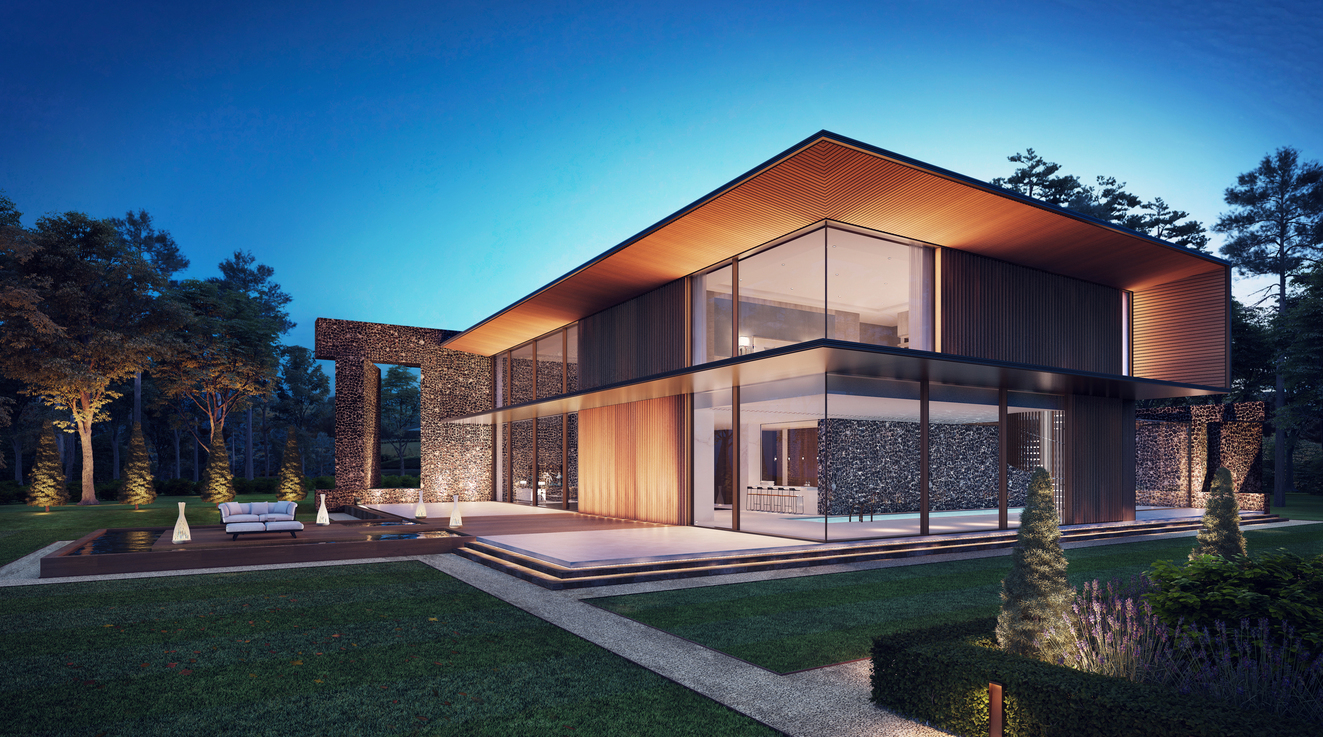
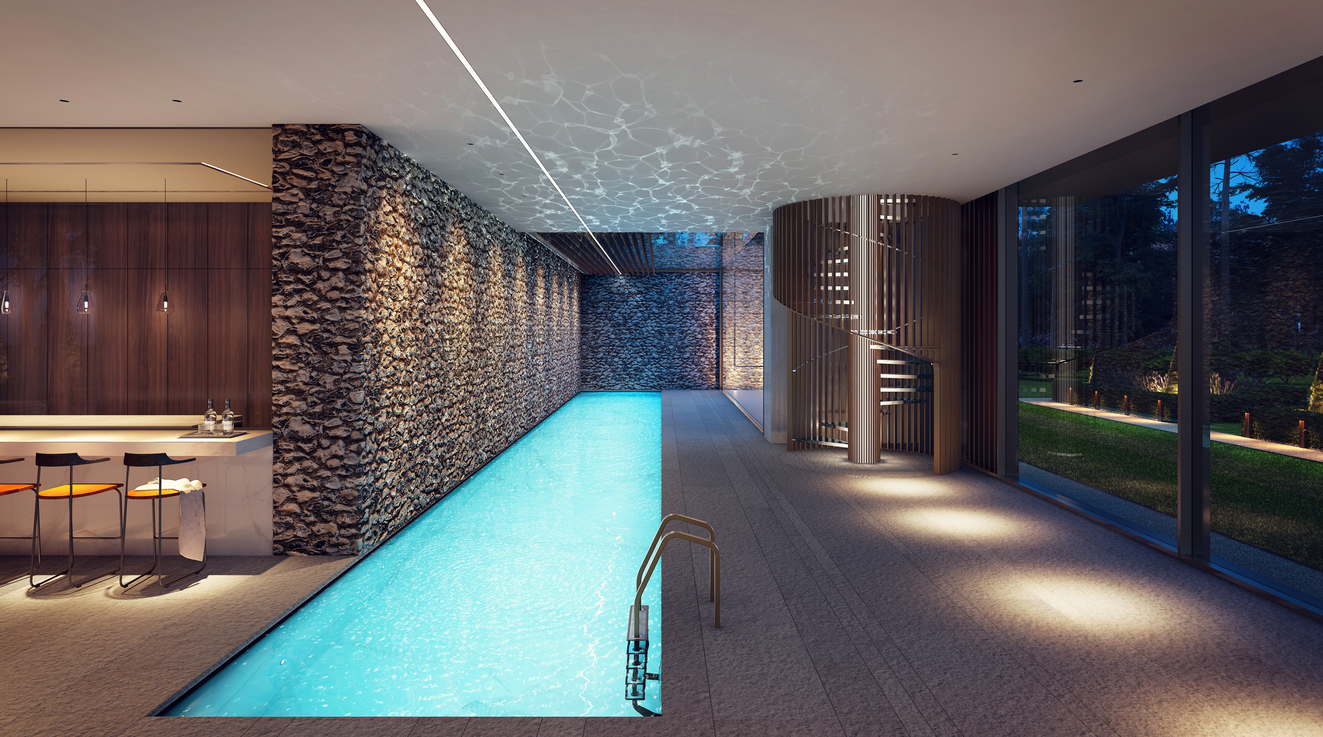
Silver Birch House
Elegant, distinct, considered. The fundamental qualities of this bespoke residence.
A thoughtful, considered design approach is evident in the detail. Family space, entertaining space, work and relaxing space are all incorporated into a practical and easy flow layout, over four floors.
A home of distinction and character, Silver Birch house offers the classical styling of times past, with the convenience of modern living.
Full floorplan available on request.
Four Floors
Orangery, Drawing room, Master Suite, Eight bedrooms
Second floor children's playroom/lounge
Basement 25m swimming pool, Gym area and Bar
Separate staff preparation kitchen. Three-bedroom staff quarters
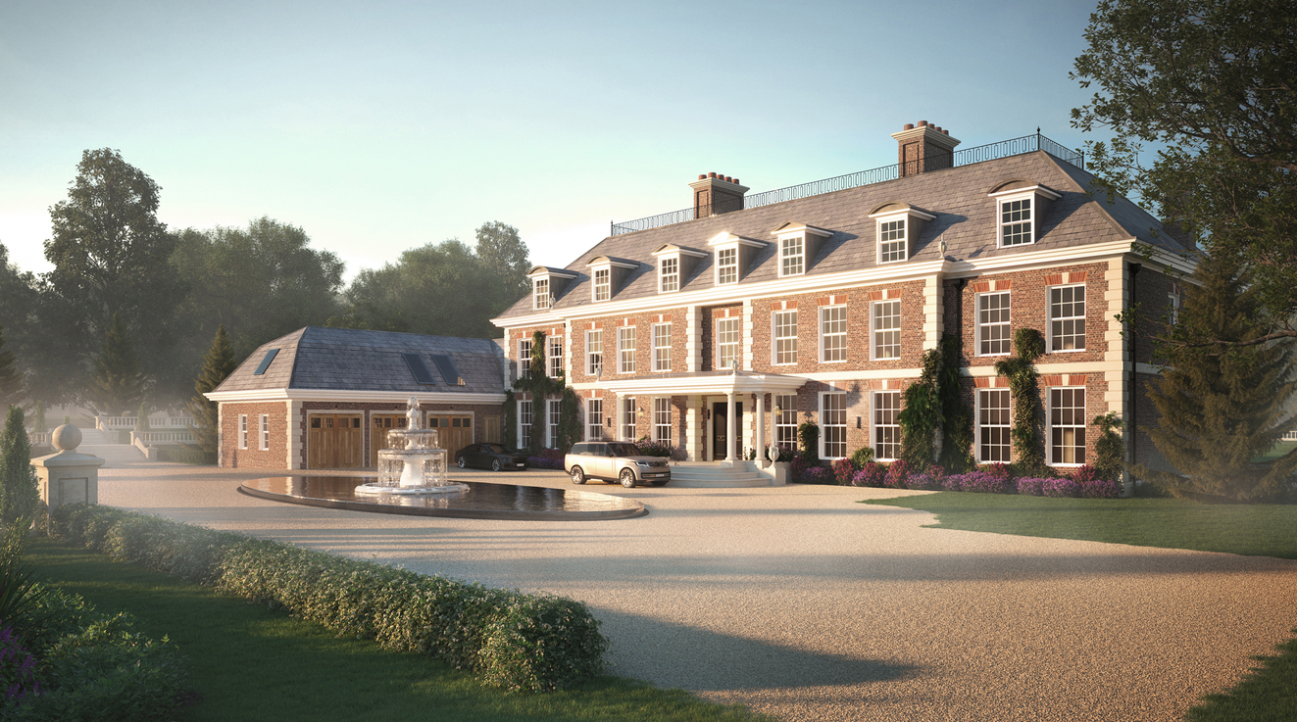
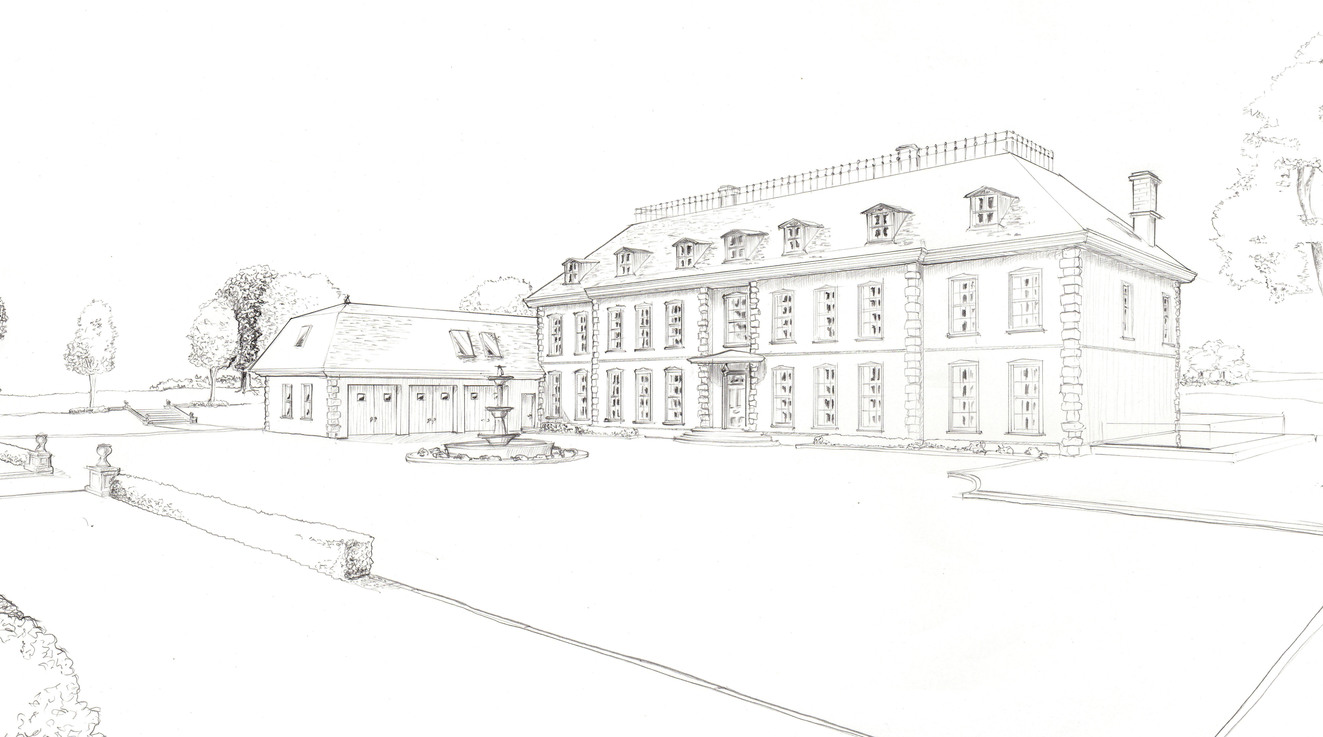
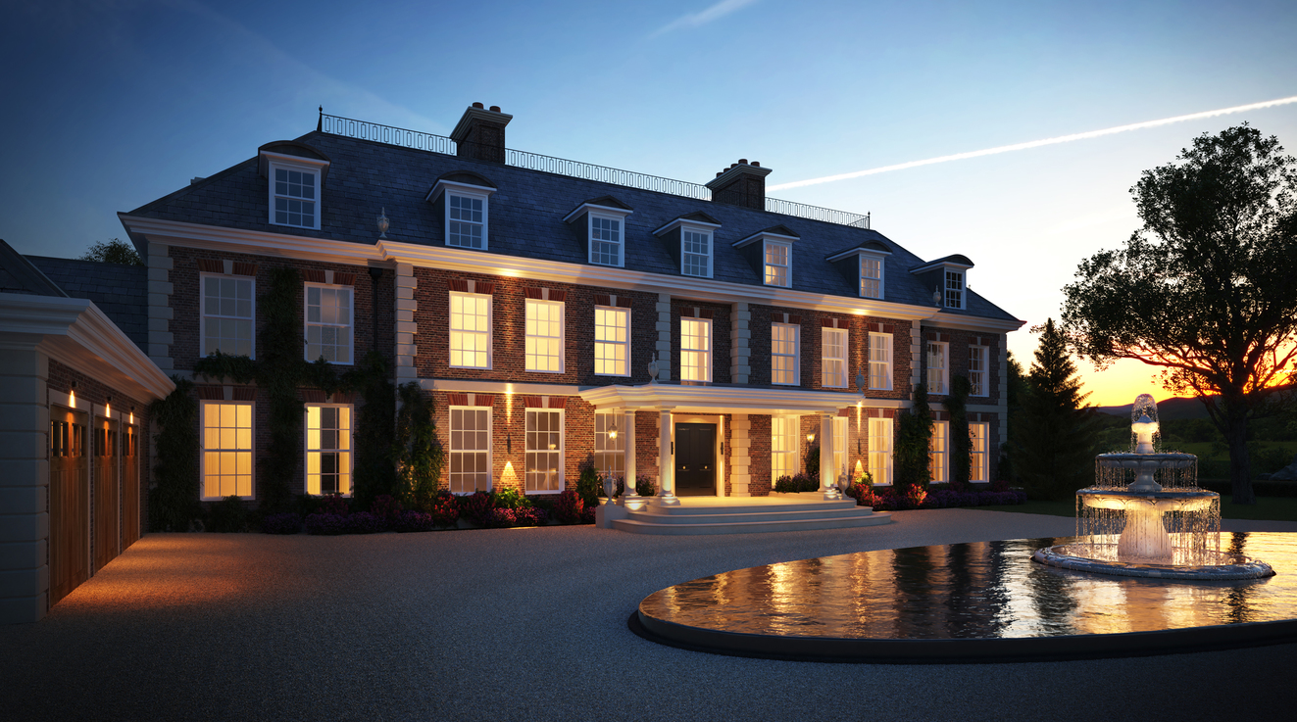
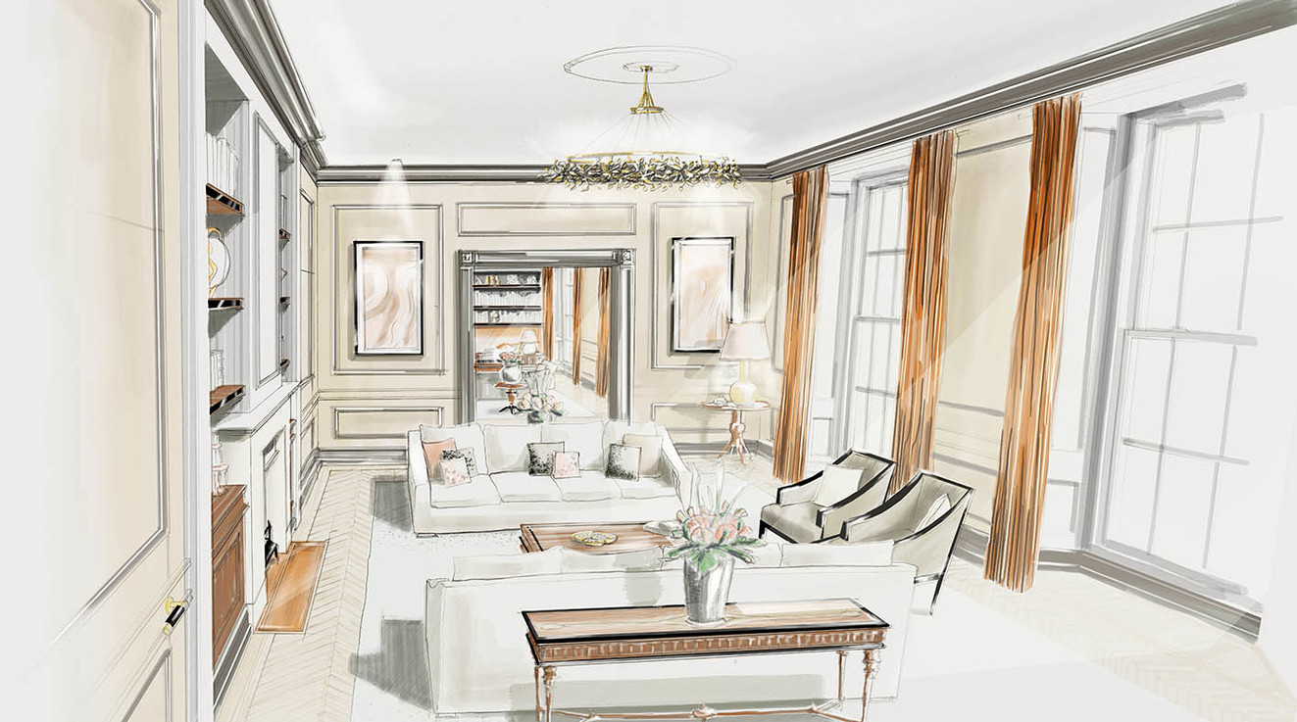
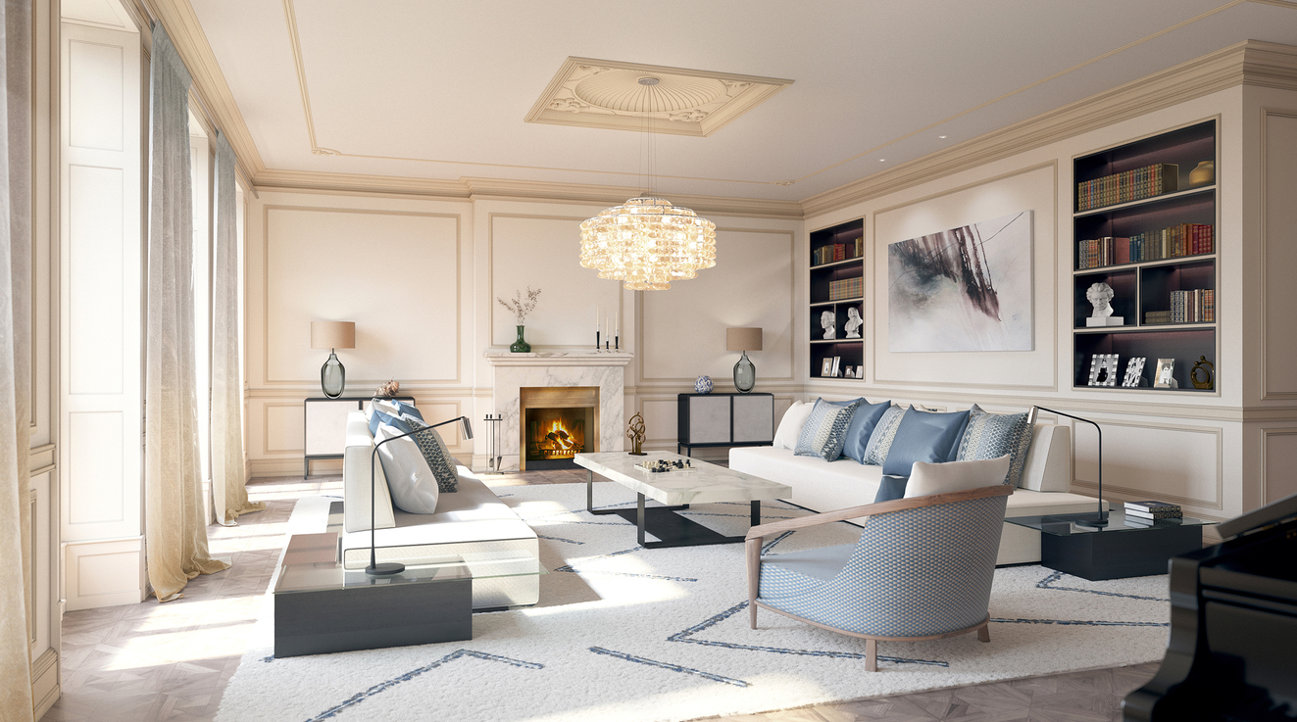
Albany Honeycomb
The Albany Honeycomb is a new build in the Bahamas, created by BIG architects. Purchased off plan, we developed with the purpose of being unique from the other apartments in the building, whilst making more efficient use of the space.
We did this by moving the master bedroom to the front of the building where the main harbour view is and by creating spaces within the open plan setting. To complement this, we added details that carried through the walls, floors and integral carpentry work, creating a holistic environment that reveals itself gradually to the owner, as they move through the space at different times of day and night.
5 bedroom apartment
600 sq m
Balcony with pool
Completed 2018
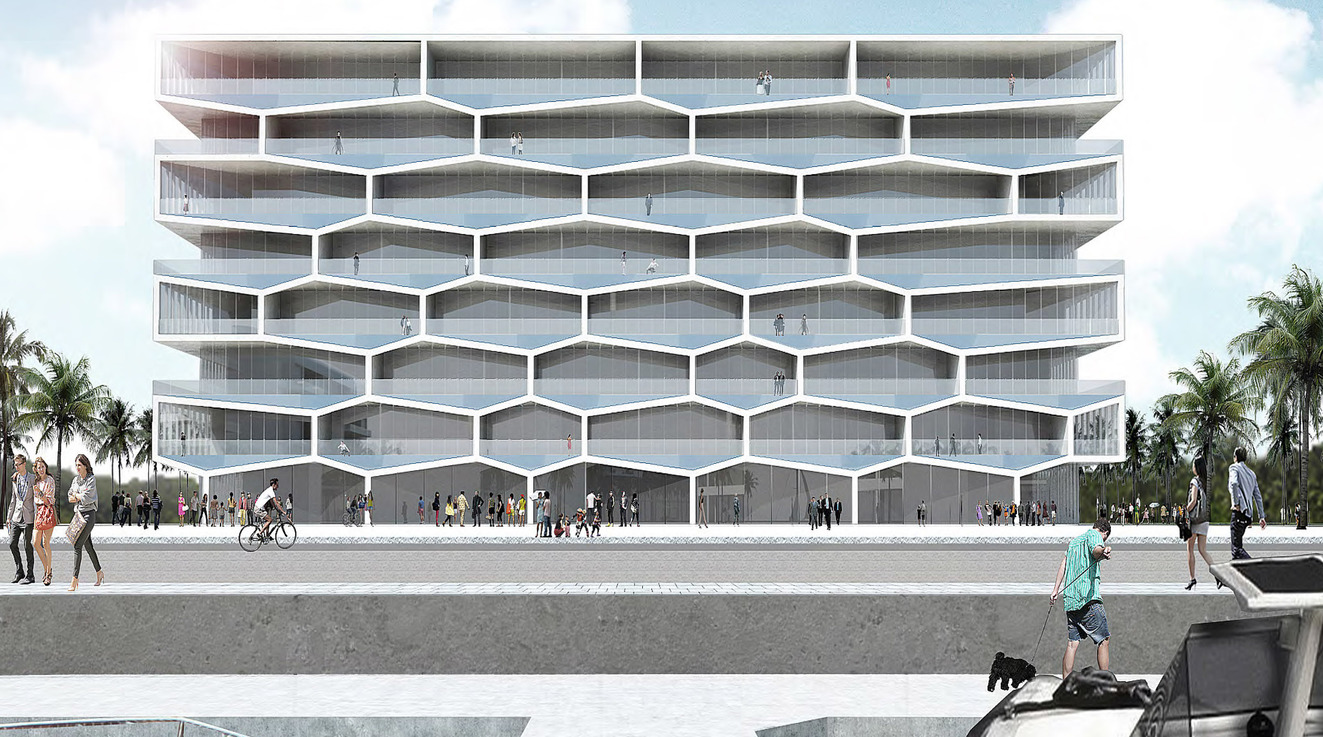
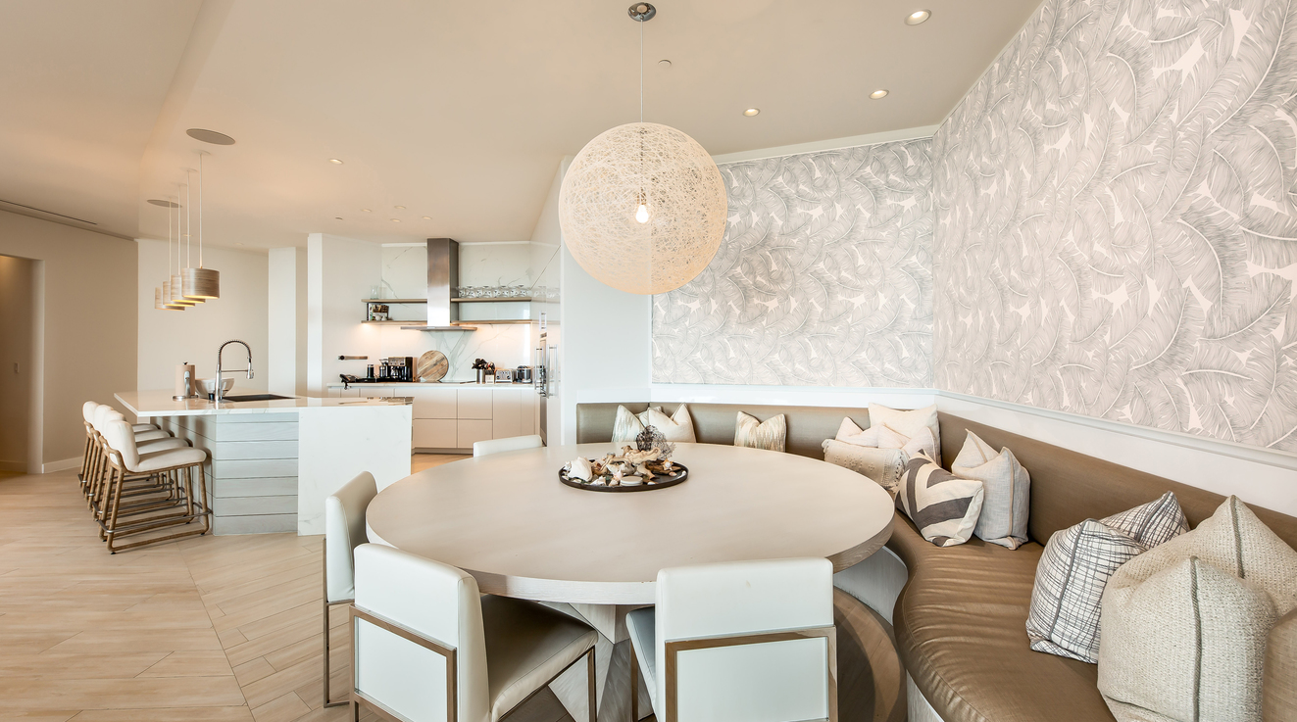
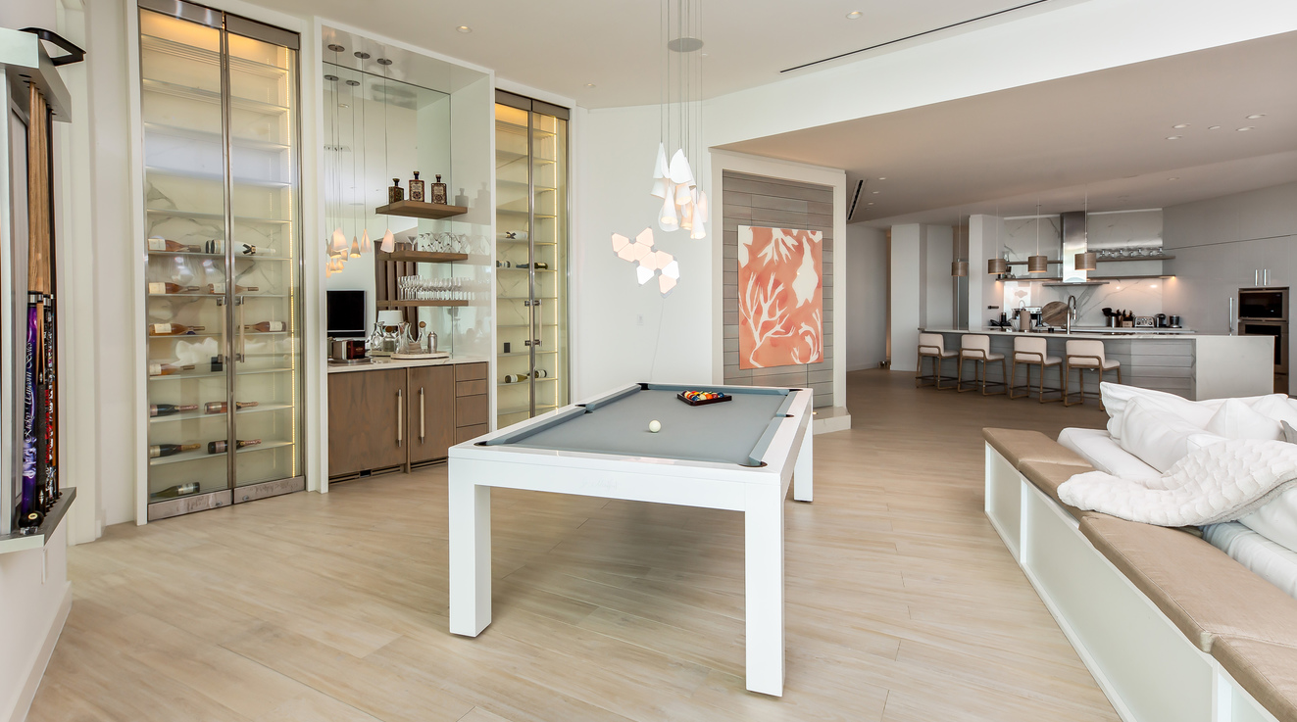
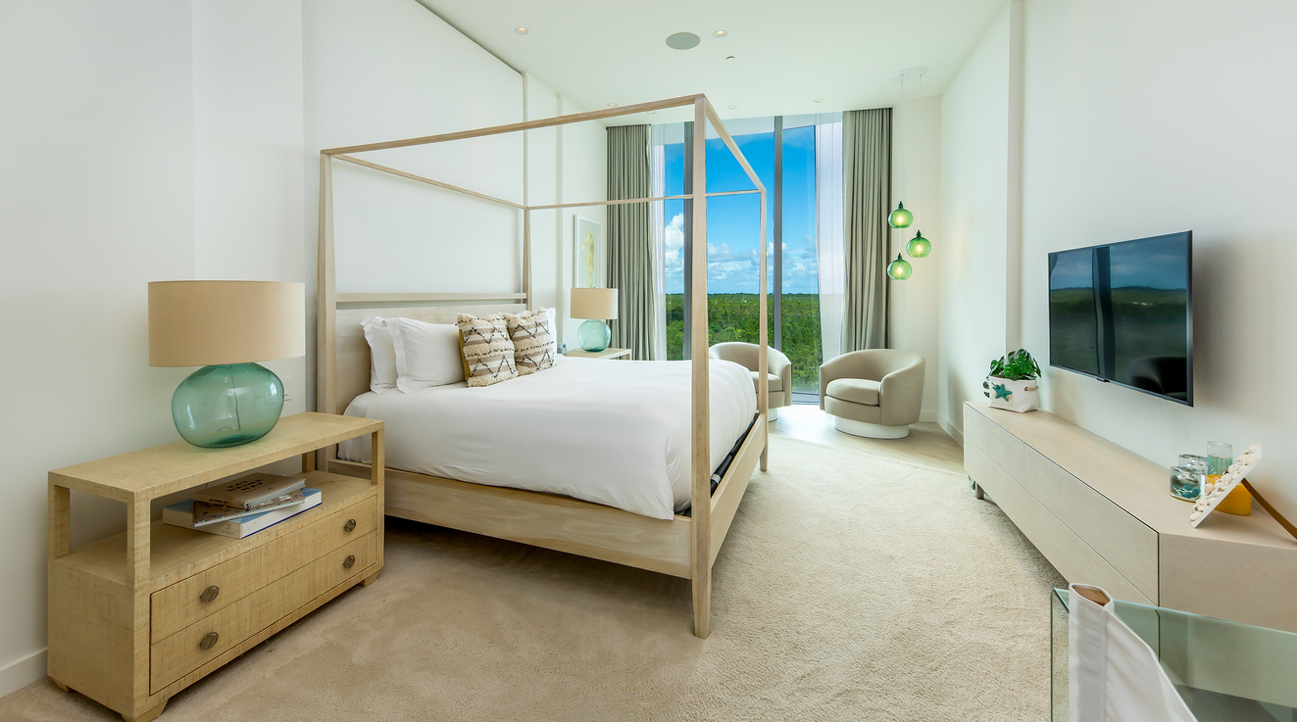
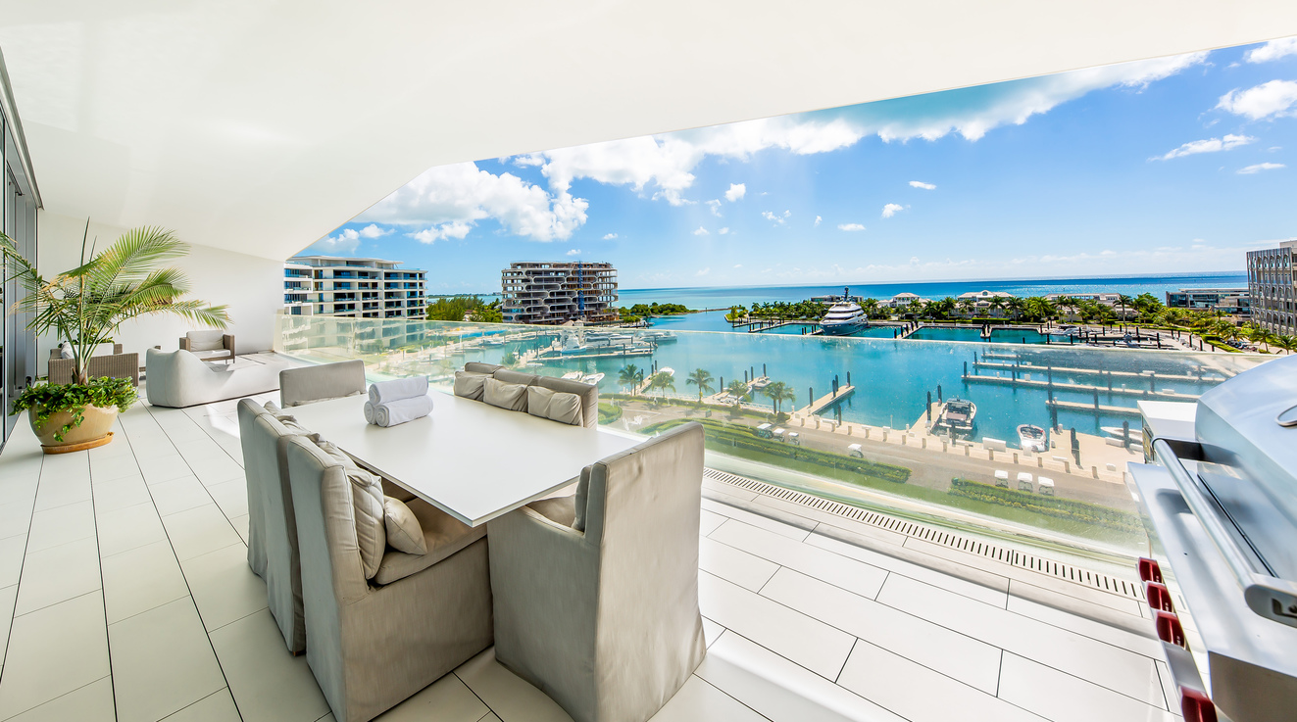
Albany Tetris
The Tetris building on the Albany Development in the Bahamas designed by OOAK arcitects.
We were commissioned by a private client to maximise return-on-investment. Boasting double height living spaces, we reconfigured the layout and interior architecture to add value and take full advantage of the Marina landscape.
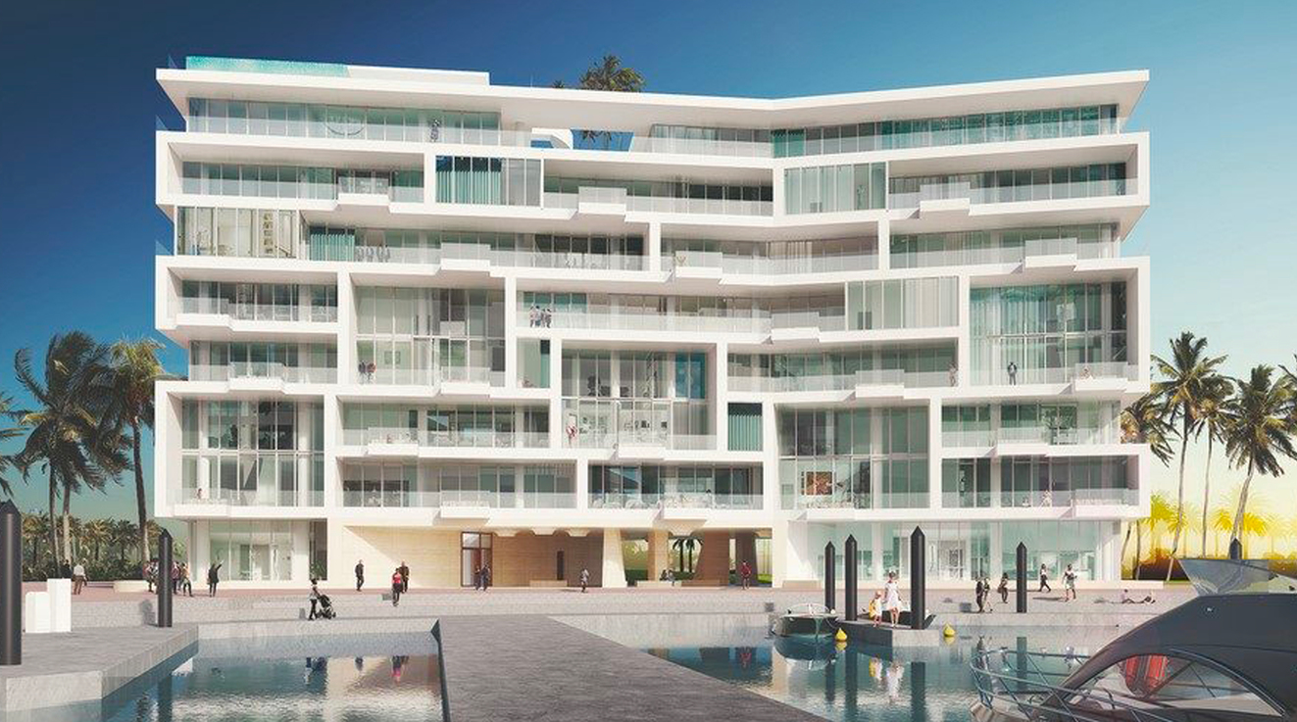
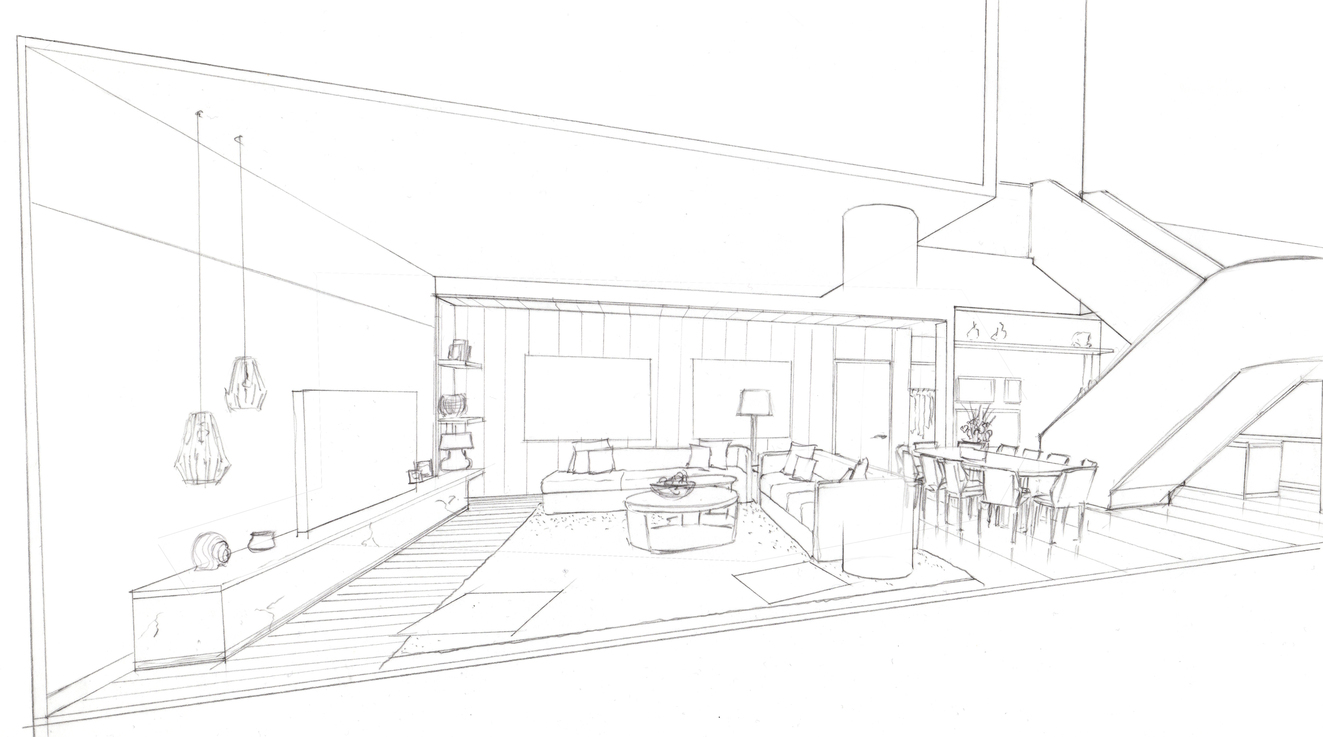
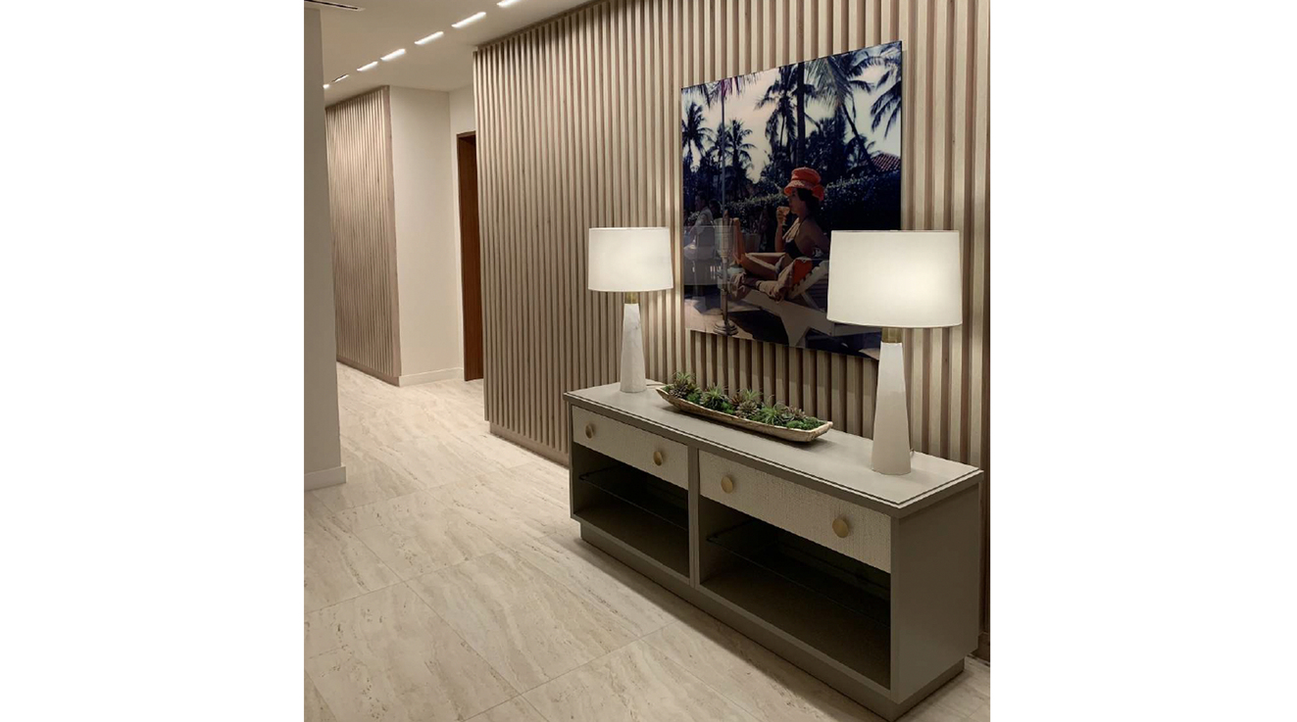
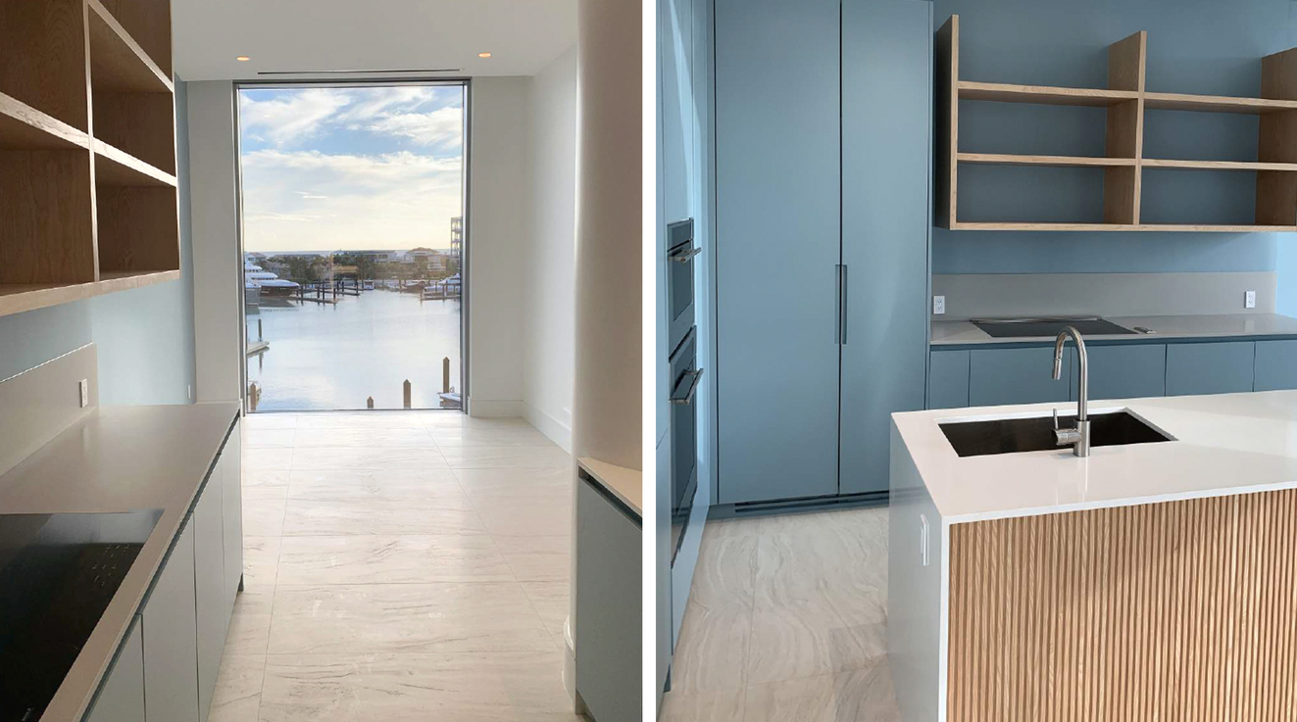
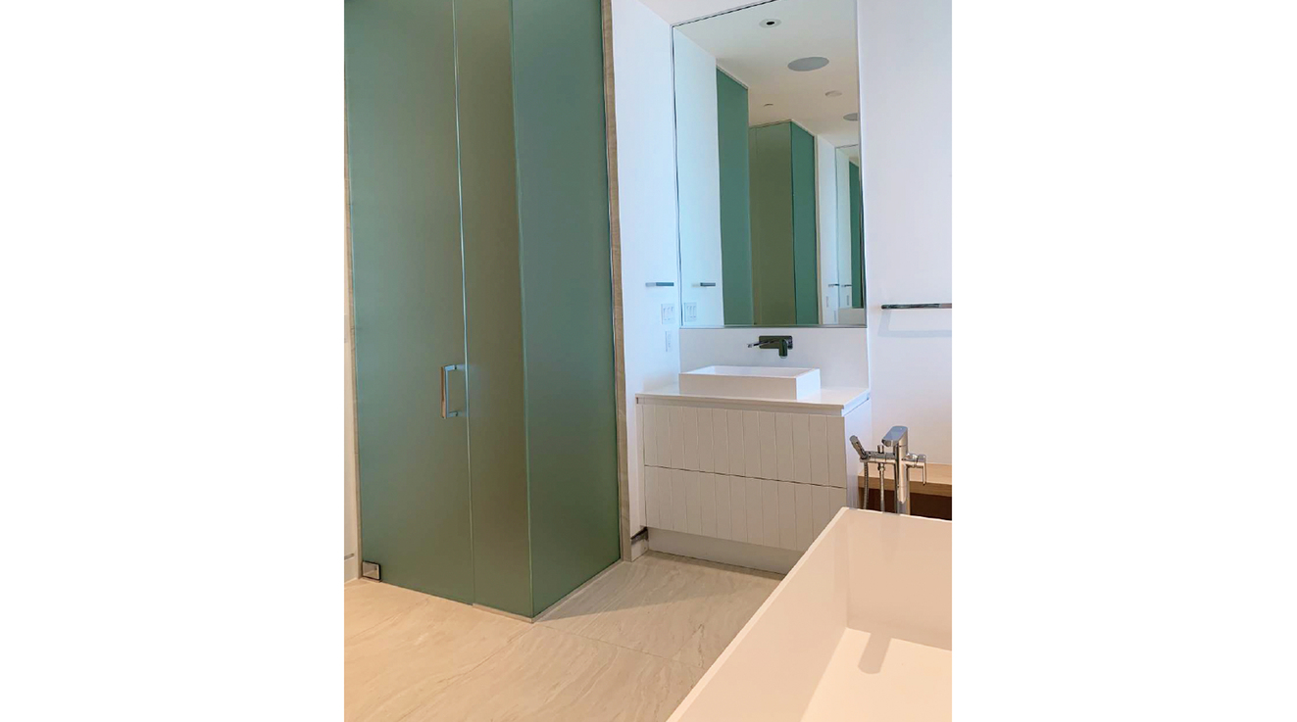
Let's talk.
Talk to us about a project